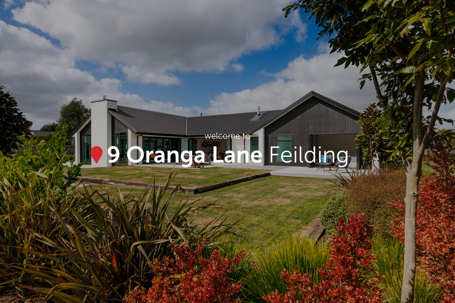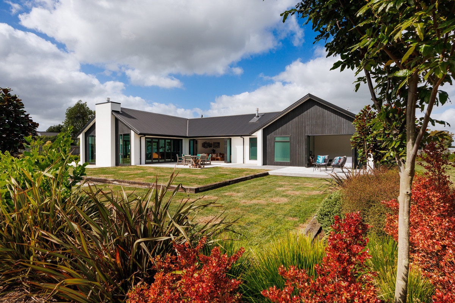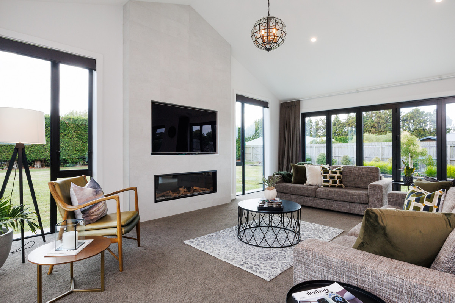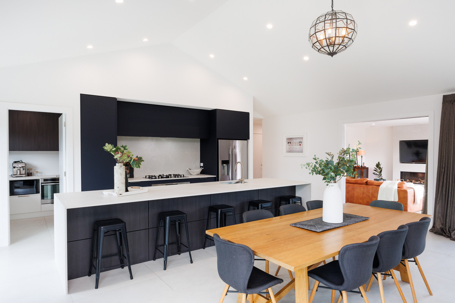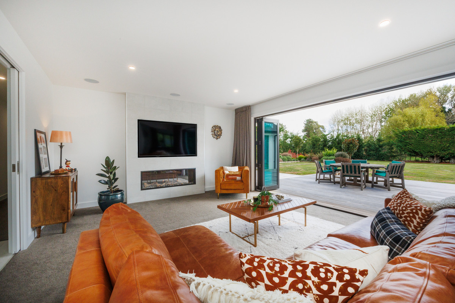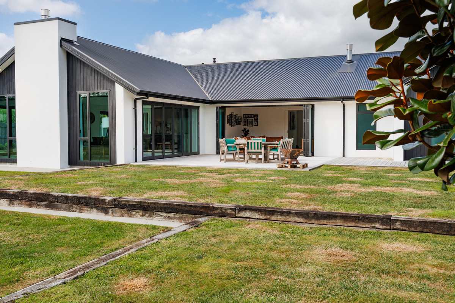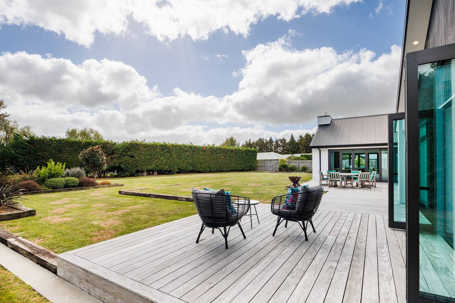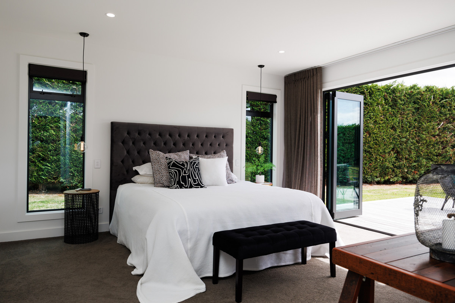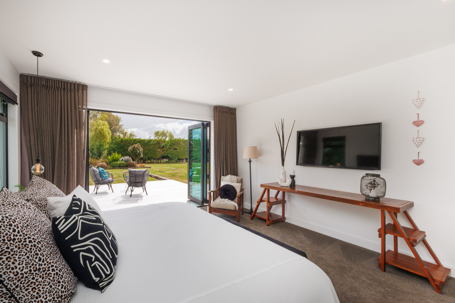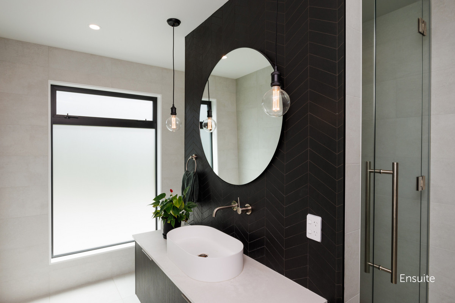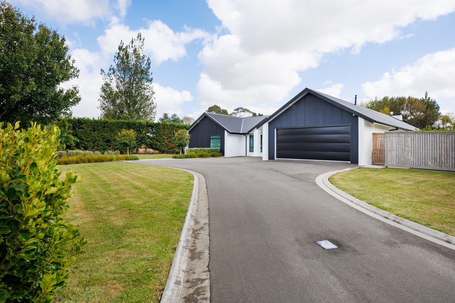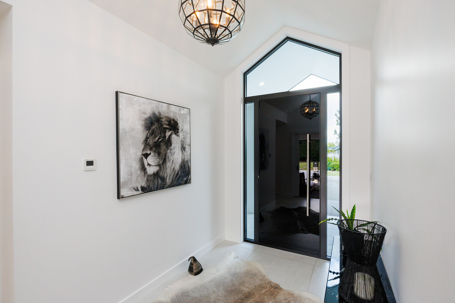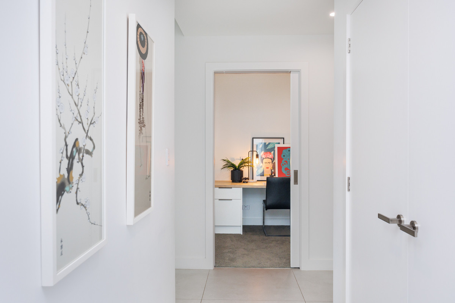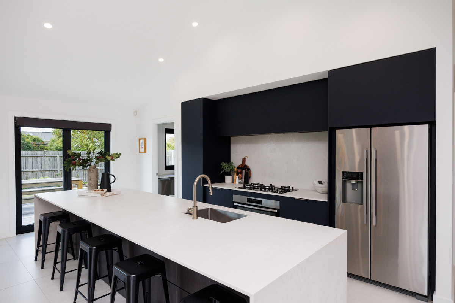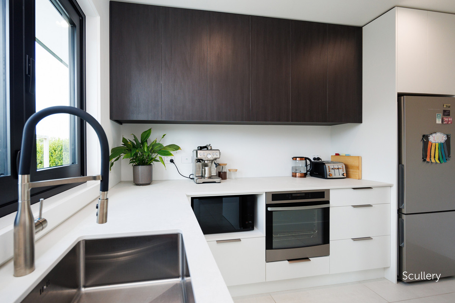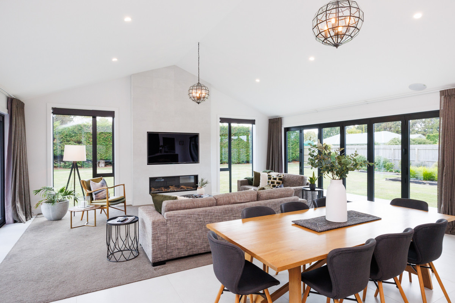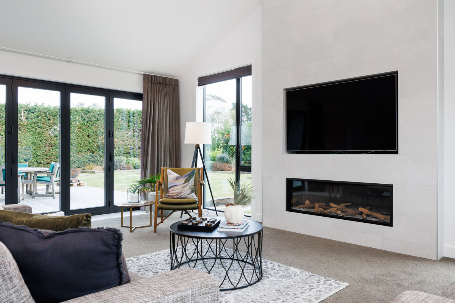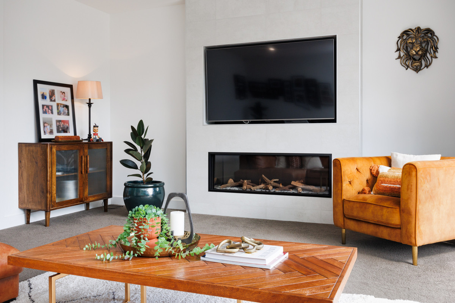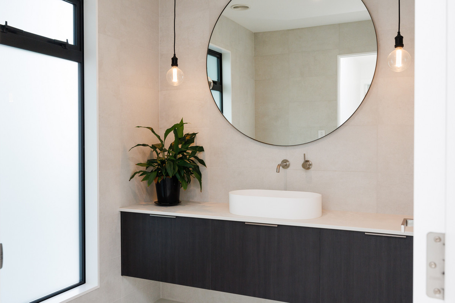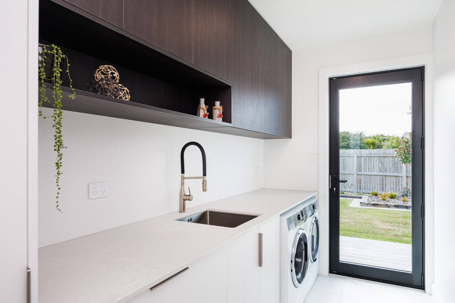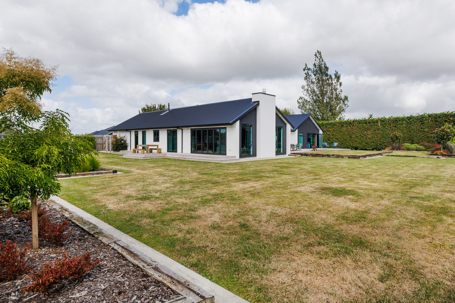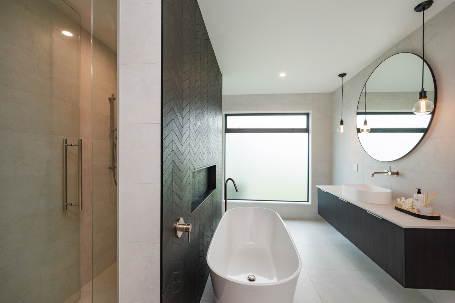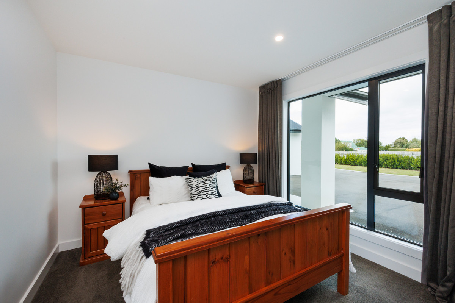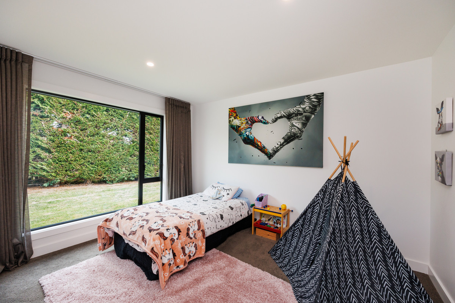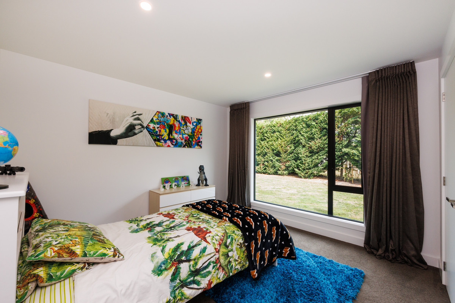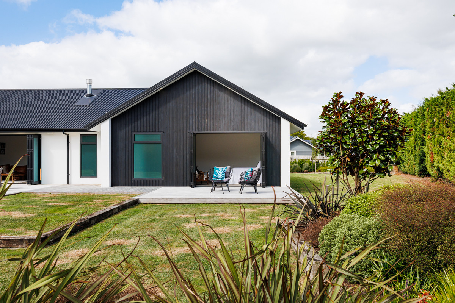Property Description
Deadline, 11am, Wed 13 Nov '24, NZR, 144 Kimbolton Road, Feilding (unless sold prior)
Offers Over $1,399,000
4 Bed | 2+ Bath | 2+ Living | 2 Car
Discover a superior quality, generously proportioned four bedroom family home that effortlessly combines luxury, functionality, and style. This award-winning residence, a proud recipient of a Gold and Category Award at the Master Builders House of the Year 2020, truly stands in a class of its own.
As you step through the stunning entranceway, you'll be captivated by the impeccable design features that set this home apart. A spacious open plan living area boasts a cathedral ceiling, enhancing the sense of space and light, while the separate second lounge ensures space for all. Here, you'll find not one, but two feature gas fireplaces, creating a warm and inviting atmosphere perfect for family living and entertaining.
The heart of the home is undoubtedly the superior kitchen and a well-appointed scullery that includes a second oven, dishwasher, and fridge, ideal for culinary enthusiasts and busy families alike. The generous laundry and practical home office provide the perfect blend of convenience and organization for today’s lifestyle.
Retreat to the master suite, complete with a walk-in robe and a ensuite that exude elegance. The family bathroom and guest powder room also showcase superior craftsmanship and attention to detail.
Step outside to discover a beautifully landscaped 3,152m² section, set off a private lane offering privacy and ample space for a pool or shed, endless possibilities for outdoor enjoyment and relaxation.
Don’t miss the opportunity to experience a lifestyle where luxury meets practicality—this standout residence is waiting for you to call it home.




